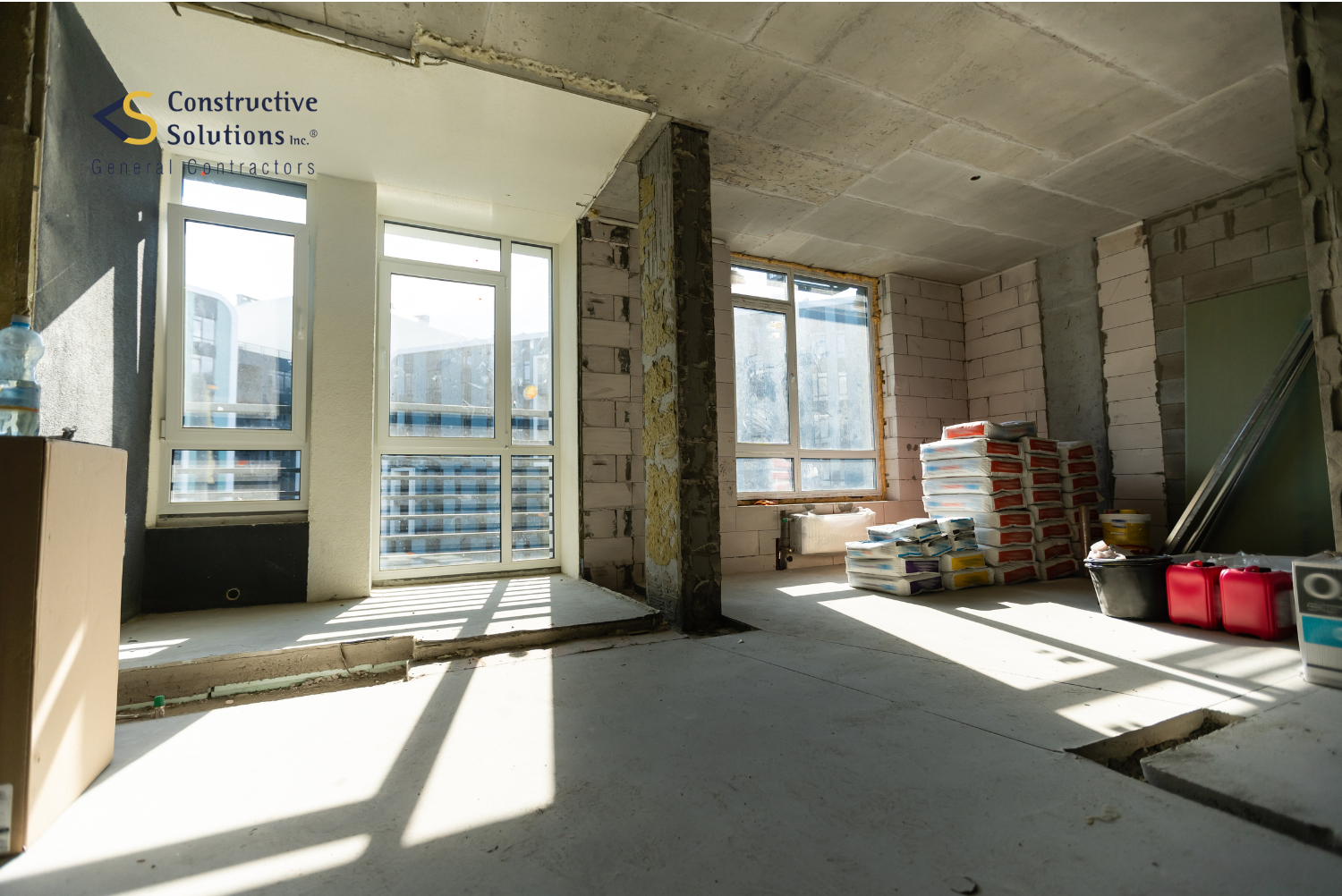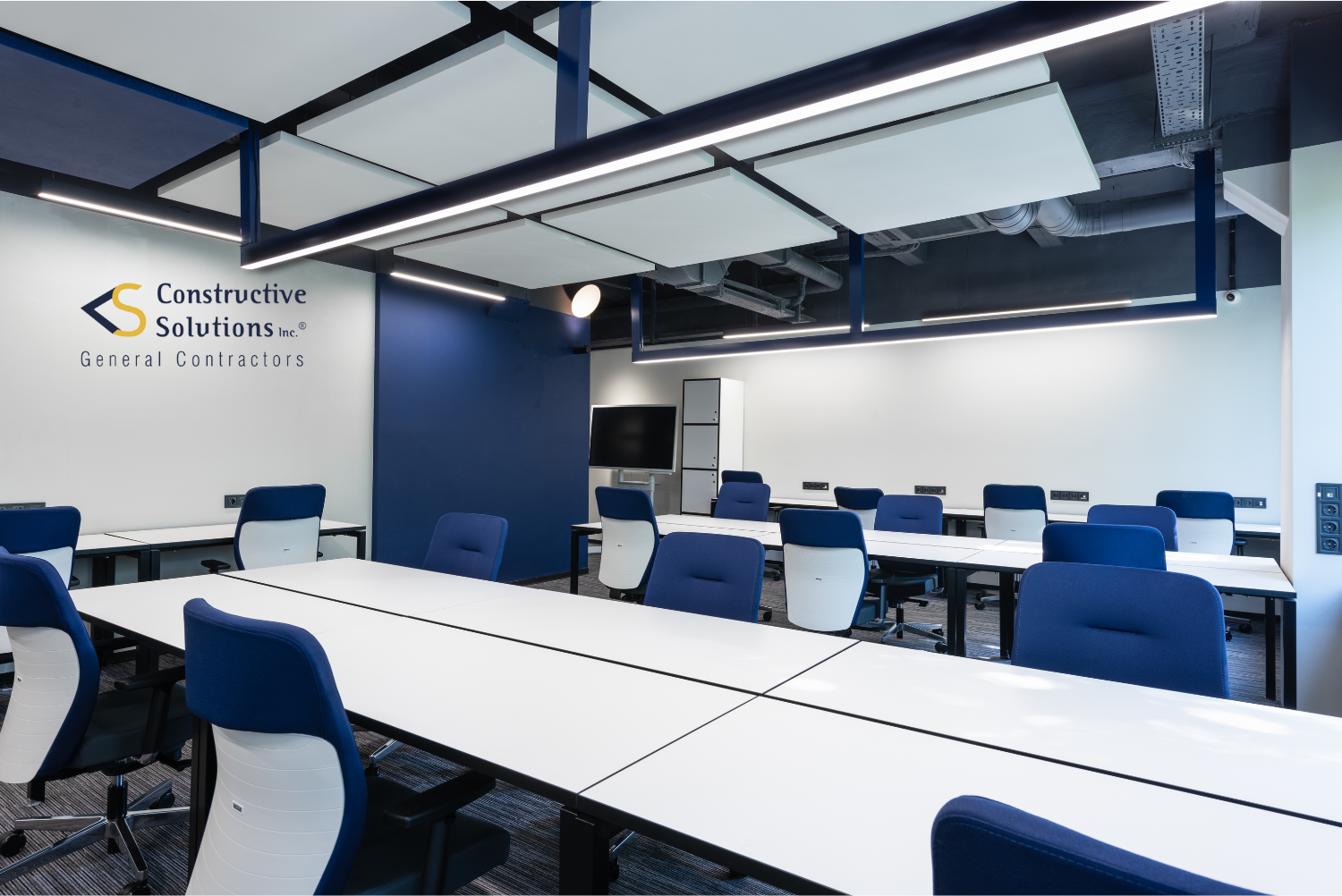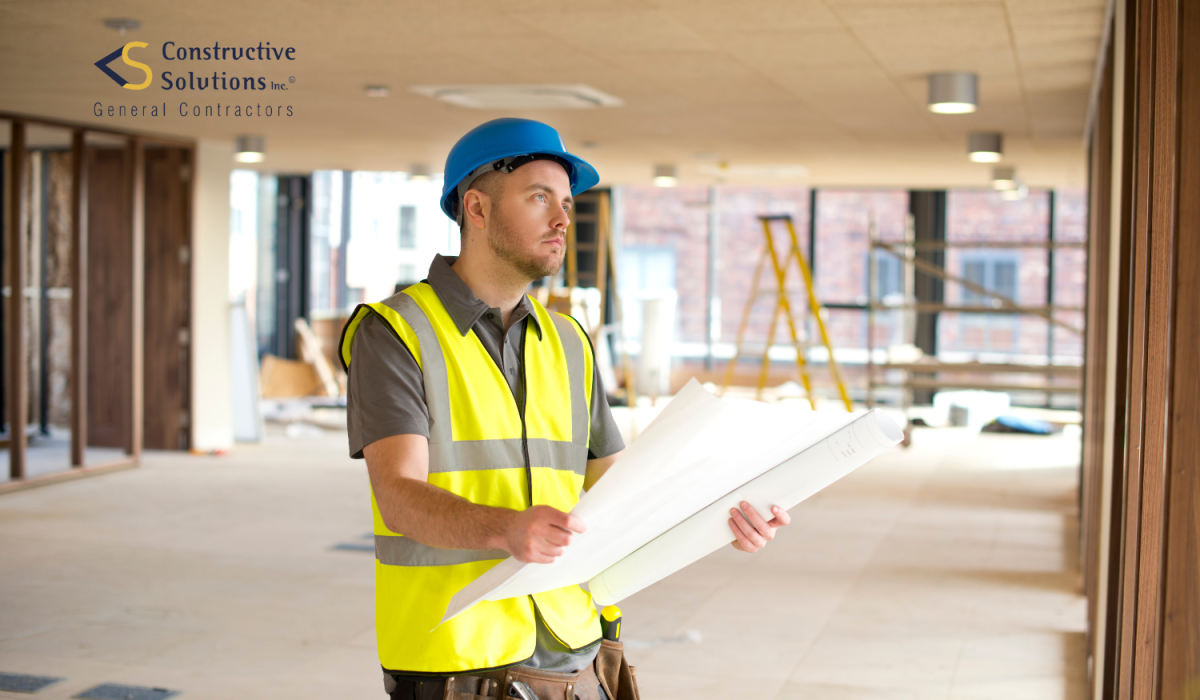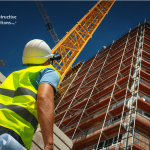What to Know Before Starting a Commercial Build-Out
When preparing for a commercial build-out, many business owners focus on the visible results, such as offices, retail displays, stylish lighting, or customer-facing layouts. But as experienced commercial general contractors, we know that what happens before the build begins is what often determines whether a project stays on time, on budget, and ultimately meets your business needs.
This detailed blog will walk you through the key considerations before starting your commercial build-out. As experienced commercial general contractors managing projects of every size and scope, we explain what you need to know before construction begins.
1. Define the Vision and Purpose of the Space

Before anything is drawn up or a contractor is hired, you must be clear about how your space should function. Every commercial build-out is different because every business has unique needs. Start by asking:
- Will this space be used for retail, office, hospitality, or industrial purposes?
- How many employees or customers will occupy the space daily?
- What are your brand’s visual and operational goals?
This stage sets the foundation. If you envision a tech office layout with collaborative hubs and private meeting rooms, that design will differ greatly from a minimalist retail boutique or a food-service space with kitchen infrastructure. Consider employee workflow, customer experience, and the kind of image you want the space to project.
Share these objectives with your design and construction team early, so they can design an efficient, compliant, and cost-effective space tailored to your business model.
2. Conduct a Detailed Site Evaluation
Not all commercial spaces are created equal. The condition of the building and its existing systems will directly impact your budget and design choices. Before signing a lease or purchase agreement, have your site thoroughly inspected for:
- Existing HVAC, plumbing, and electrical setups
- Structural conditions (e.g., load-bearing walls, ceiling heights, slab conditions)
- Potential zoning limitations or environmental issues
Older buildings constructed before 1980 may require asbestos remediation or updated fire safety systems. In some cases, even “vanilla shell” units (bare-bones commercial spaces) might not have proper infrastructure. Taking inventory of these factors up front allows you to budget, plan your commercial build-out accurately and avoid costly surprises down the road.
3. Understand Your Build-Out Options: Tenant vs. Turnkey
There are two primary types of build-outs in commercial real estate:
- Tenant Build-Out: You, the tenant, manage the entire process. This includes hiring the architect, general contractor, and any specialists for the commercial build-out project. While you gain more control, you will also bear more responsibility, though you may negotiate a tenant improvement allowance (TIA) from your landlord.
- Turnkey Build-Out: The landlord handles construction based on your requirements, delivering the space move-in ready. This option offers convenience but limits your control over materials and finishes. Make sure specifications and quality standards are clearly defined in the lease.
Whichever model you choose, be proactive in defining your expectations in writing. Ensure your lease clearly outlines who manages the commercial build-out project, what the landlord will pay for, and how changes are approved. Specify everything from flooring type and wall treatments to restroom count and electrical load requirements.
4. Know the Local Zoning and Permit Requirements
Every commercial build-out must comply with local building codes, zoning regulations, and permit requirements. Depending on your intended use, you may need:
- Building permits
- Zoning clearance
- ADA compliance upgrades
- Fire marshal inspections
- Mechanical, electrical, and plumbing permits
- Signage permit
- Street use permit
Some jurisdictions also require plan review or health department approval, especially for food-service businesses. Work with a commercial general contractor familiar with your municipality’s permitting process.
For example, a 2022 San Francisco Chronicle study found that a typical multifamily housing project waits approximately 627 days after approvals to obtain a full set of building permits. Integrating this permitting process into your construction timeline is essential.
Additionally, early engagement with city planners helps avoid costly setbacks later in the build-out process.
5. Budget Realistically
A well-planned budget is essential to a successful build-out. Commercial build-out costs can vary from $50 to $250 per square foot based on complexity, location, and finishes. Here’s a rough range to expect:
- Basic office space: $50–$85 per sq ft
- Mid-tier retail or medical: $85–$135 per sq ft
- High-end build-outs (restaurants, showrooms): $150–$250+ per sq ft
Your budget should account for design fees, permits, demolition, construction, furniture, signage, IT systems, and final inspections. Don’t rely solely on the Tenant Improvement Allowance (TIA) as it often won’t cover 100% of your build-out costs. Always include a 10–20% contingency reserve to handle unforeseen expenses like hidden mold, structural changes, or price increases on materials.
Collaborate with your commercial building contractor early to create an itemized cost estimate. Consider value engineering options that reduce cost without compromising performance, such as retaining existing walls or selecting alternative materials.
6. Establish a Clear Build-Out Timeline

Commercial build-outs often take longer than expected due to permitting delays, material lead times, weather, or subcontractor availability. Your construction timeline should factor in:
- Design and planning (4–6 weeks)
- Permit approval (6–10 weeks, depending on city)
- Construction (varies by size and type)
- Final inspections and punch list (1–2 weeks)
Plan backwards from your desired move-in date to determine your start date. Include buffer time for delays, especially if your commercial build-out project involves specialized fixtures, international materials, or custom work. Confirm lead times for items like HVAC units, millwork, or specialty lighting.
Regularly check progress with the contractor and architect to identify and resolve issues early. Don’t push for rushed deadlines that compromise quality or lead to mistakes.
7. Focus on Functionality First, Aesthetics Second
A common mistake we see is prioritizing aesthetics while overlooking essential functional elements. Business owners must ensure the following elements are considered when planning a commercial build-out:
- Electrical: Are there enough outlets? Is the panel sufficient for your equipment load?
- Plumbing: Can you work around the existing configuration, or will you need costly rerouting?
- HVAC: Is the current system sufficient, or do you need supplemental units or filtration?
- Doors & Hardware: These are easy to overlook but critical for security and daily use.
Start by prioritizing code compliance and workflow design. Once those essentials are in place, you can turn your attention to finish materials and branding touches.
8. Assemble the Right Team Early
Successful commercial build-outs rely on collaboration. Your team should include:
- Architect: Translates your vision into plans and ensures code compliance.
- General Contractor: Manages construction, subcontractors, and project schedule.
- Project Manager (optional): Especially useful on larger commercial building projects to coordinate communication.
- MEP Engineers: For mechanical, electrical, and plumbing design (expertise critical in specialized spaces like hospitals, data centers, high-rise offices).
An independent survey by Construction Industry Institute/Pennsylvania State University found that design-build projects are delivered 33% faster and 6% cheaper than traditional design-bid-build projects, and 23% faster and 4.5% cheaper than construction management projects.
Choose partners who have experience in your specific industry, be it retail, office, medical, or hospitality. Ask for portfolios, verify licenses and insurance, and request references. The earlier you bring your team together, the more smoothly your project will run.
9. Clarify the Lease Terms Around Build-Out
Many issues arise not from construction problems, but from misunderstandings in the lease. Clarify key clauses for a commercial build-out before signing:
- Tenant Improvement Allowance (TIA): How much is provided, what does it cover, and when is it paid?
- Delivery Condition: Is the existing commercial space a shell, white box, or pre-built space?
- Build-Out Approval Process: What’s the landlord’s timeline for reviewing and approving plans?
- Surrender Clause: What must be restored at lease end? Will you need to remove improvements?
Bring your contractor into lease negotiations if possible; they can help assess whether the terms are realistic for your build-out goals.
10. Plan for Future Scalability

Your commercial space should serve you well today and be adaptable for future needs. Will your team expand? Will new equipment be added? Consider the following when planning your commercial build-out:
- Movable partitions for easy reconfiguration
- Drop ceilings for easier wiring changes
- Under-floor wiring systems
- Extra square footage for future storage or offices
- Mechanical systems with easy maintenance access
Document all warranties, system manuals, and contractor contacts for future reference. Create a maintenance plan for cleaning, inspections, and equipment servicing.
Even small upgrades now can save substantial time and money later, making your business easier to operate and more attractive to customers and employees.
Final Thoughts
A successful commercial build-out project begins with establishing clear goals, strategic planning, and the right general contractor. Business owners should focus on creating a space that supports daily operations, reflects their brand, and meets future needs. Hiring an experienced commercial general contractor is key to avoiding delays, controlling costs, and staying compliant with local codes.
Stay involved throughout the process, ask the right questions, and plan with long-term growth in mind. A well-executed build-out not only enhances your workspace but also strengthens your business. With the right team and strategy, your commercial construction project can be efficient, cost-effective, and built to last.
Looking to plan your next commercial build-out?
Contact our experienced commercial general contractor today to discuss your project requirements. We have a successful track record of delivering quality builds across the San Francisco Bay Area and fulfilling our clients’ expectations.
Let’s build smarter together.


